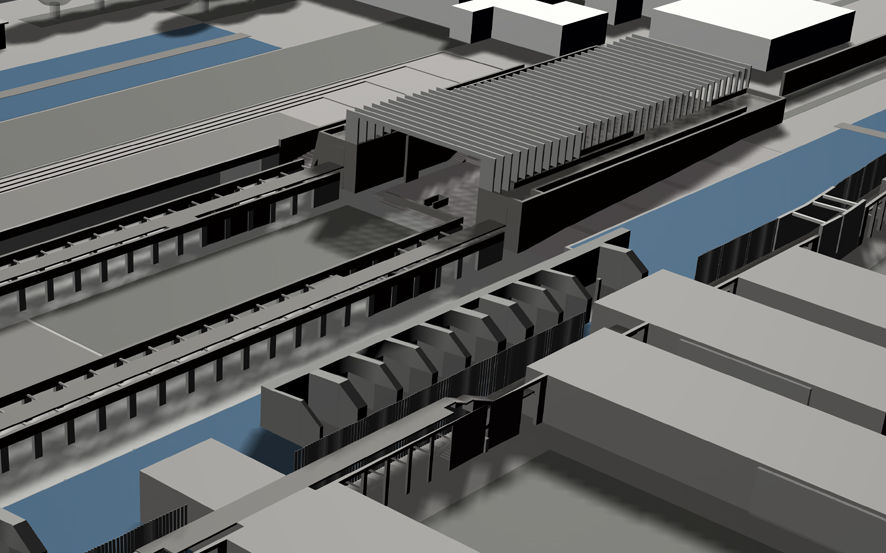
FORTE DEI MARMI
2007
GRAPHICS Alfio Tondelli
The project concerns the recovery of the S.I.P.E. (Società Italiana Prodotti Explodenti) closed immediately after the First World War due to the policy of the then municipal council of Forte dei Marmi who wanted to privilege (fortunately) tourism over the production of war products. From the first inspection we realized that something important was looming over the area both for the recovery of the present situations but above all for the atmosphere full of history and feeling of the past. For this reason, the project absolutely does not distort the area, on the contrary, the existing buildings (the old warehouses, the owner's residence and the "case matte") are integrated and brought to new life. Precisely the disposition, sea-mountains, of both the buildings on Via Padre Ignazio da Carrara and the "Case Matte" (parallel to the former) determine the main axis of the project which revolves around the latter. The "Case Matte" are the most important architectural presence in the area and were used for the storage of bullets.
To preserve and better enhance their importance, in reference to the sea that has marked and still marks life in these places, they are reflected in a pool of water from where they emerge, like large sculptures. This is the main fulcrum of the project and serves to connect the various areas of intervention which are divided into: the scenic backdrop system, the bastion and the S.I.P.E. warehouses.
The themes mentioned above are connected to each other thanks to the presence of the scenic backdrop that arises from the need to have a diaphragm that relates the historic part of the area with the existing building and the thirteen new project buildings that align with it. These have intended uses that vary from a study center for marble, a library, a theatre, conference rooms, a museum, a restaurant, a business center, a gym, a bowling alley and a swimming pool. The wing made up of terracotta sunscreen elements, laid vertically, is crossed by a pedestrian walkway that stands on several levels so as to be a historical reference to the ancient fortified walkways. The part of the wing facing the existing building (Massa Carrara side) links the newly built buildings and is clad in white Carrara statuary marble.
The bastion, historical reference to the fort of Forte dei Marmi, inserted in the area between the case matte and the former S.I.P.E. warehouses; it develops longitudinally for the entire extension of the area. Fragmented into three parts, it creates the connection between the parking lot and the fifth system thanks to ramps, stairways and walkways covered in white statuary marble. Centrally the water tank enters the bastion through a waterfall. In the terminal part of the same (motorway side) there is a large "cube" in glass block, the main element, the visual fulcrum of the users of the motorway. In addition to bringing light inside, it has the function of a shell intended for use as a restaurant. On the opposite side (sea side - student center) of the bastion is the open-air theater. The latter wants to be the element of cultural connection between the various generations, imposing trilithons covered in white statuary marble, with the function of roofing and sunscreens, are the predominant element that form the architecture. The facades of the bastion are all designed in exposed brick.
The remaining project area is between the bastion and Via Padre Ignazio da Carrara, including the former S.I.P.E. and the home of the owner of the lot. At an altitude of -4.00m, there is a car park with a maximum capacity of 216 parking spaces, 24 of which for the disabled and 124 for mopeds.
The warehouses perfectly aligned with the two "case matte" centrally positioned in the area, create a vast fruition area that serves as an integration to the bastion, in fact this is designed as a large square paved in marble with the function of an area for exhibitions open. These buildings too are reflected in a pool of water in order to relate them to the "Case Matte" and are converted into: offices, archive and permanent museum of S.I.P.E. while the house is divided into four family units.
The choice of terracotta and marble cladding, combined with exposed brick, is a reminder of the past, present and future. Marble is the material that has made this part of Tuscany famous in the world and it is of cultural and social importance. Furthermore, combined with terracotta, it creates chromatisms that are always present in Tuscan Architecture starting from the Renaissance. The strong presence of water is a clear reference to the Tyrrhenian Sea next to the area.
















